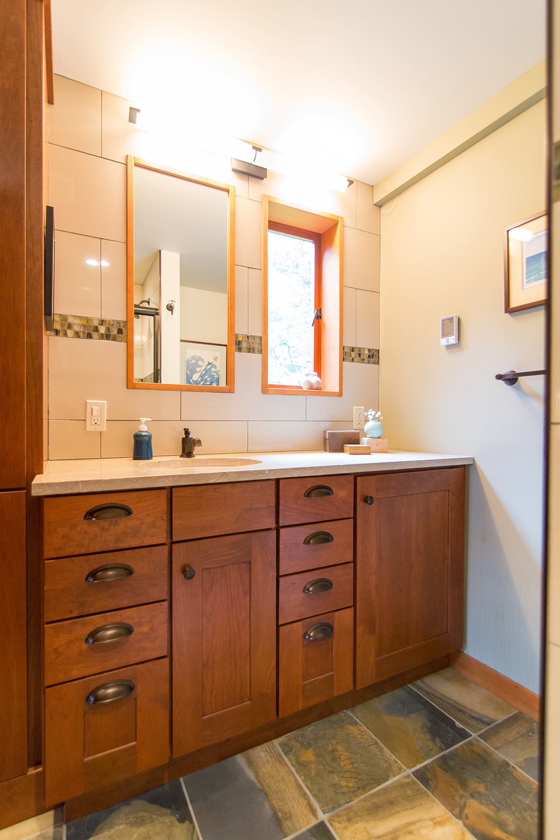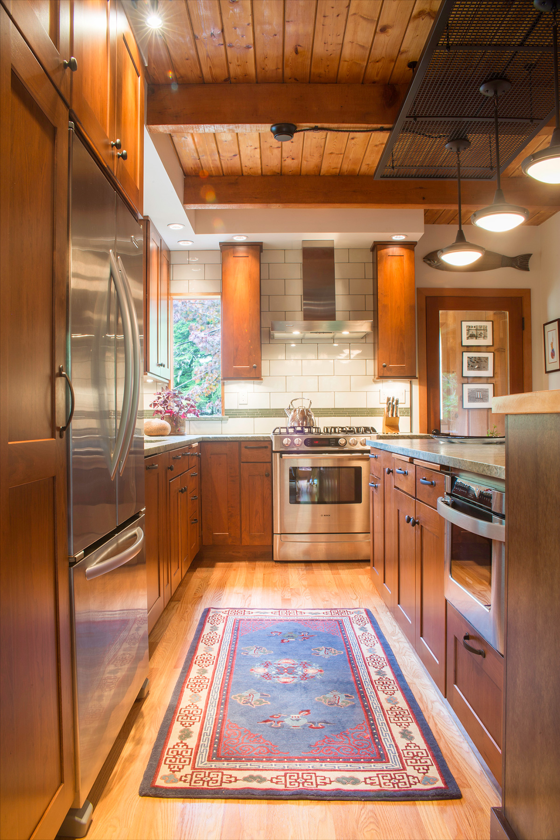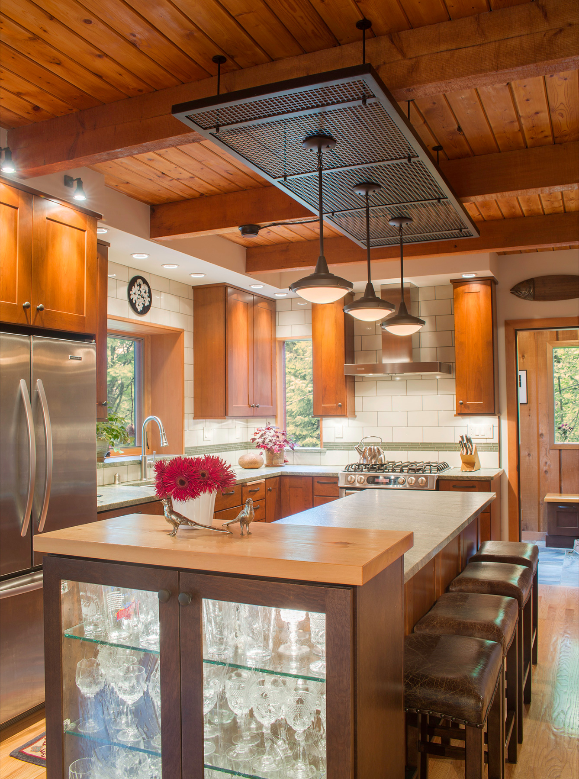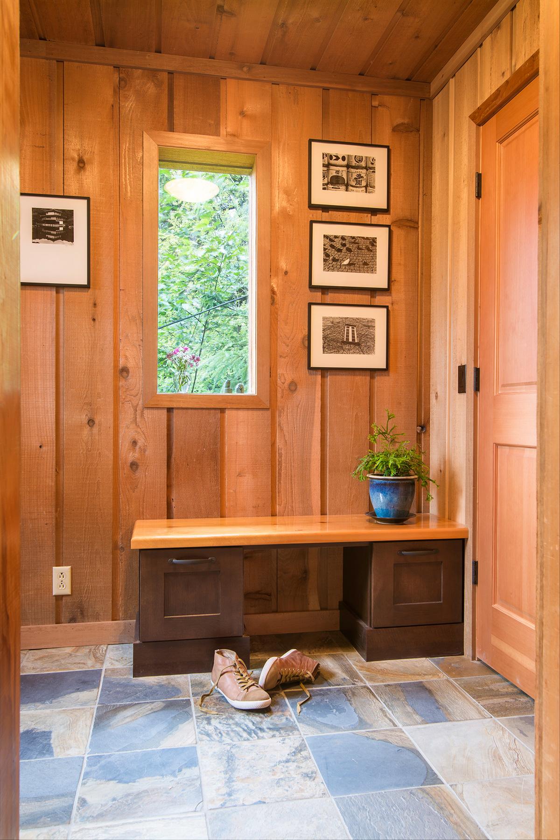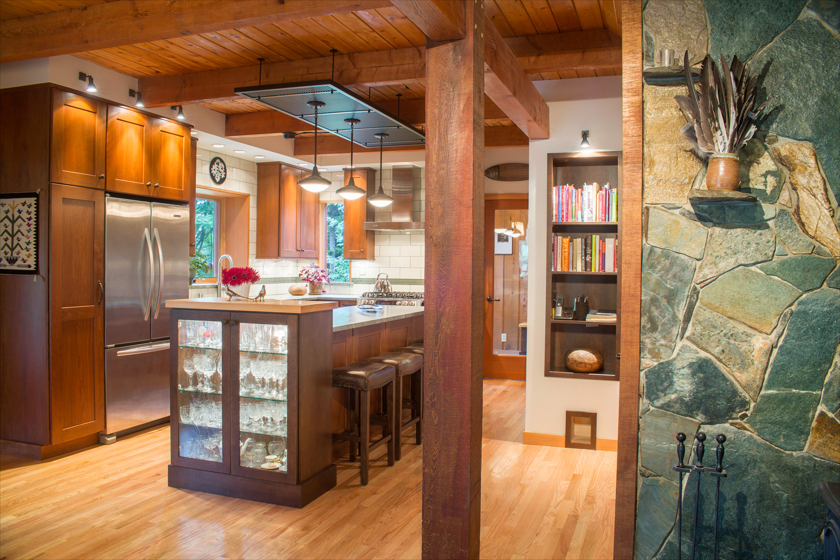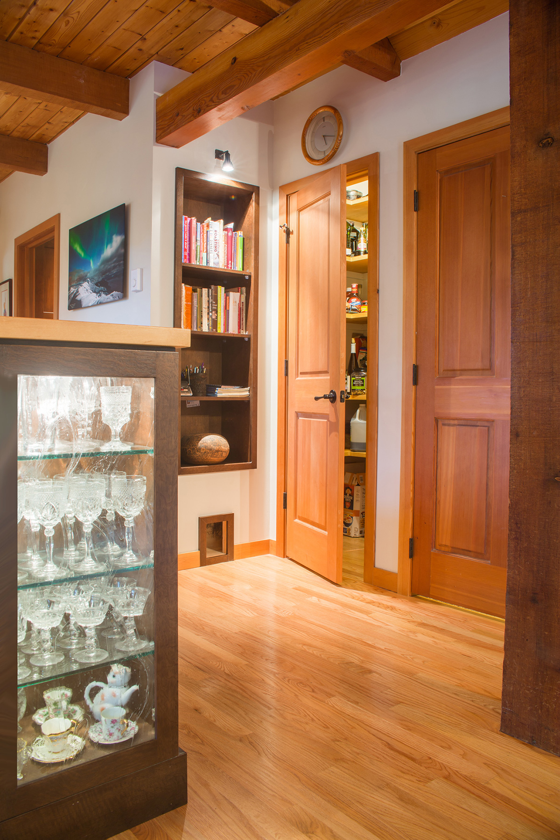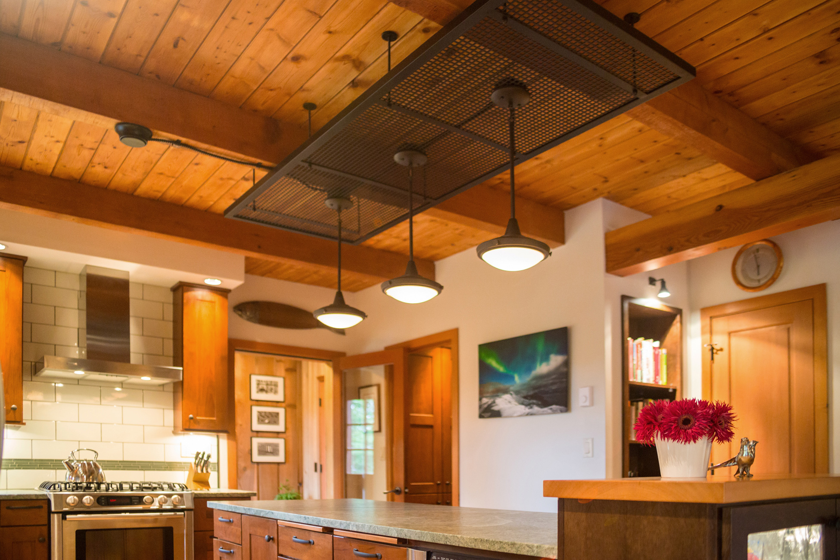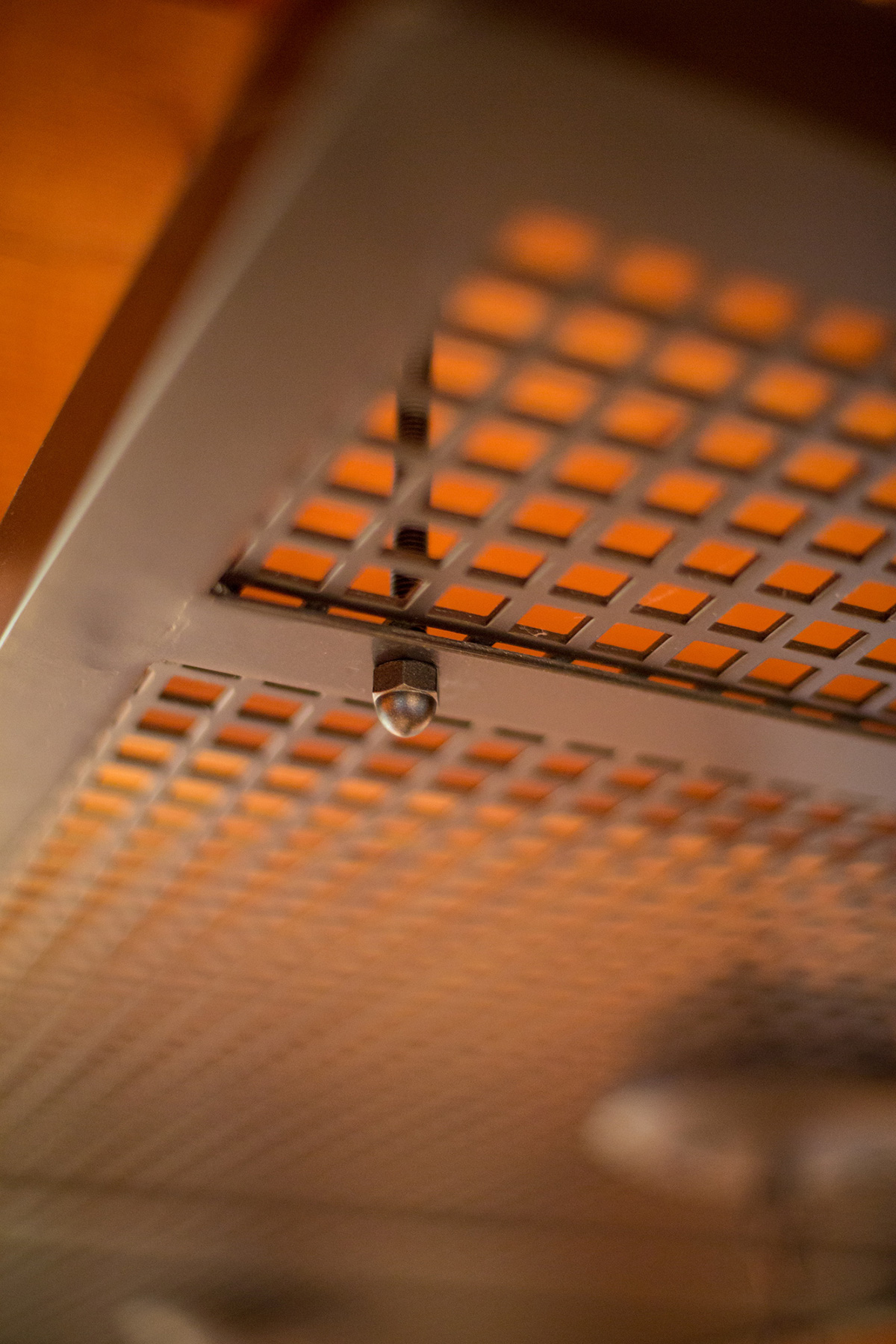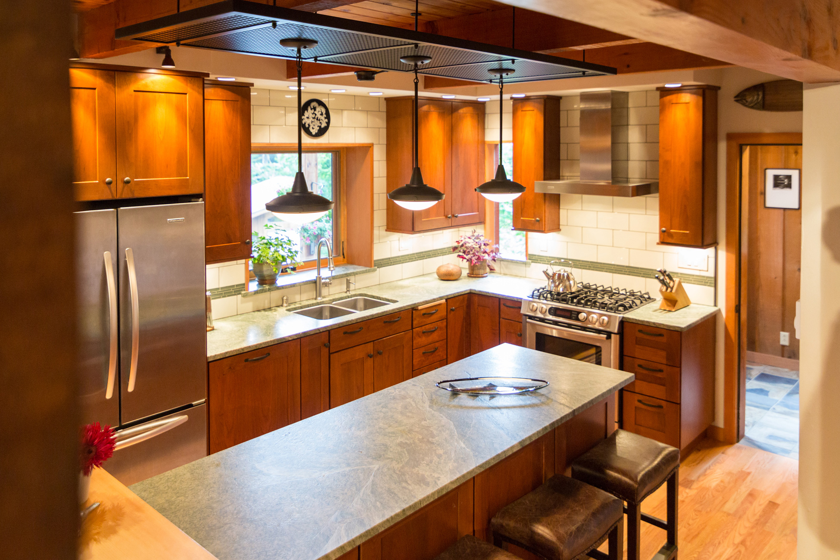Browse
Project Gallery
The designers were presented the challenge of proposing major changes to their clients; who built the home themselves and were leery of major change. Upon their initial meeting, it was evident this space had way more potential than the homeowners' expectations accounted for. While it was evident that finishes, appliances, and lighting needed improvement; a new layout was key to a successful transformation and this meant disrupting the original wood top – felled and hand sewn by the clients themselves. After much deliberation, the group moved forward with the designers' proposal. The new layout incorporates an island with seating that provides greater flow throughout the kitchen. Stained cherry cabinetry was selected to compliment the various wood tones throughout and paired with a granite counter top with a flamed finish. The coloring of the granite is consistent with the original slate fireplace and is accented by a strip of antique glass tile inlaid within a classic, subway backsplash. Wood flooring was matched to the existing found in adjoining rooms. The refrigerator was moved into a more efficient location and replaced with a pantry closet. A soffit was added around the perimeter for recessed lighting; leaving the island yet to be illuminated. No one wanted to disrupt the wood ceiling so a custom light fixture was designed. Suspended above the island, a metal grate spans the length and incorporates pendants fed from original jbox. Lastly, the original wood top was cut down and installed atop a display cabinet between the kitchen and dining room.


