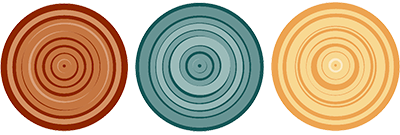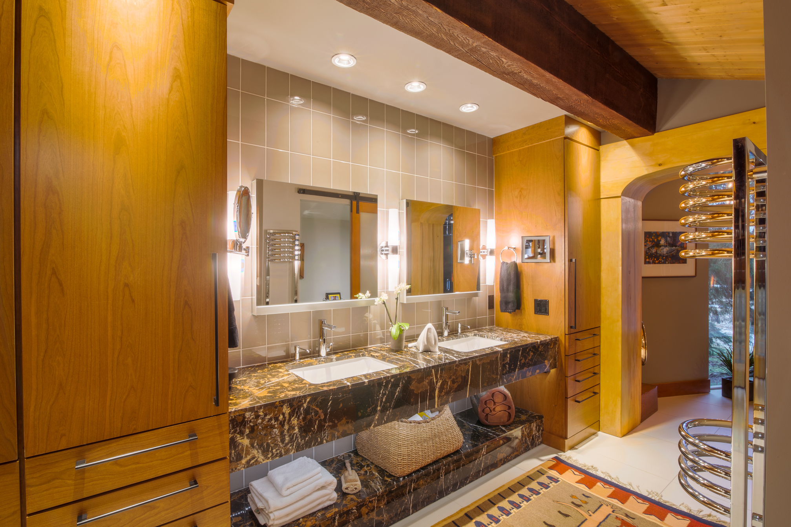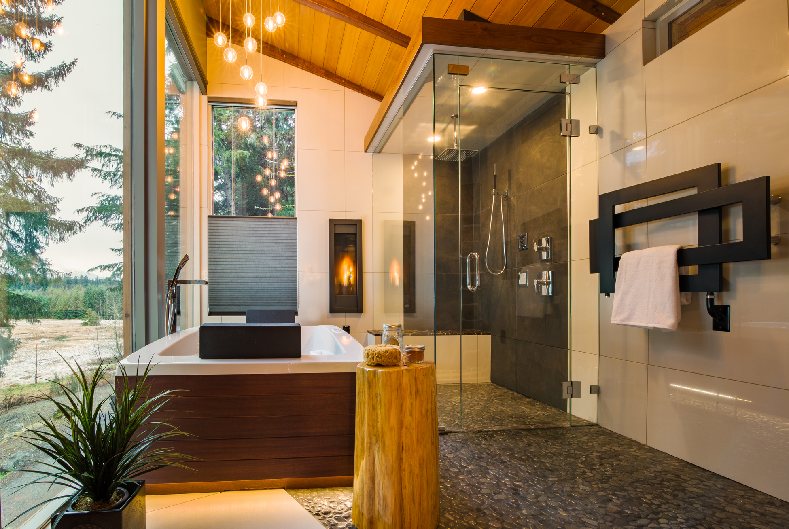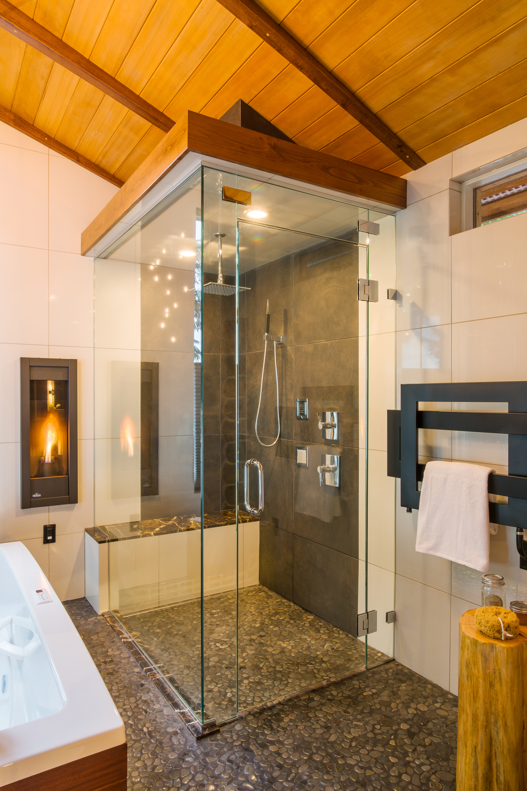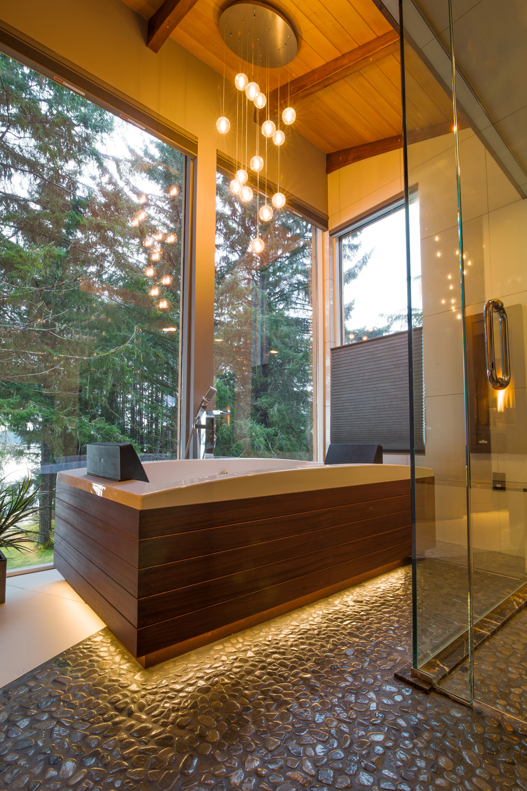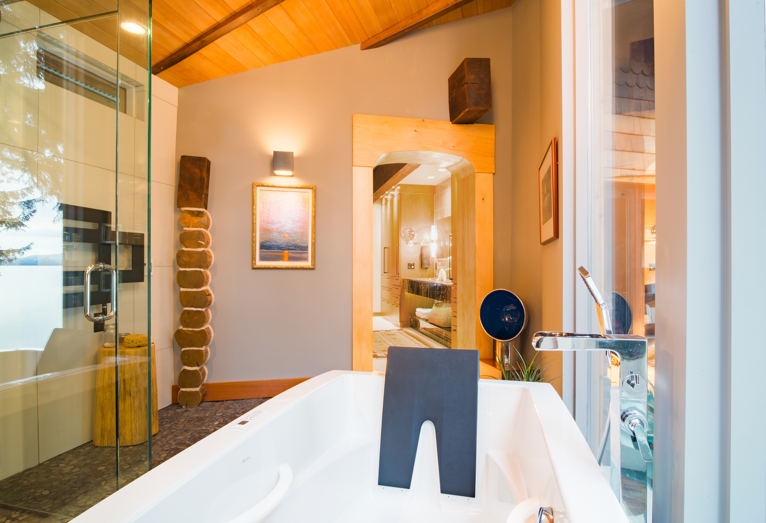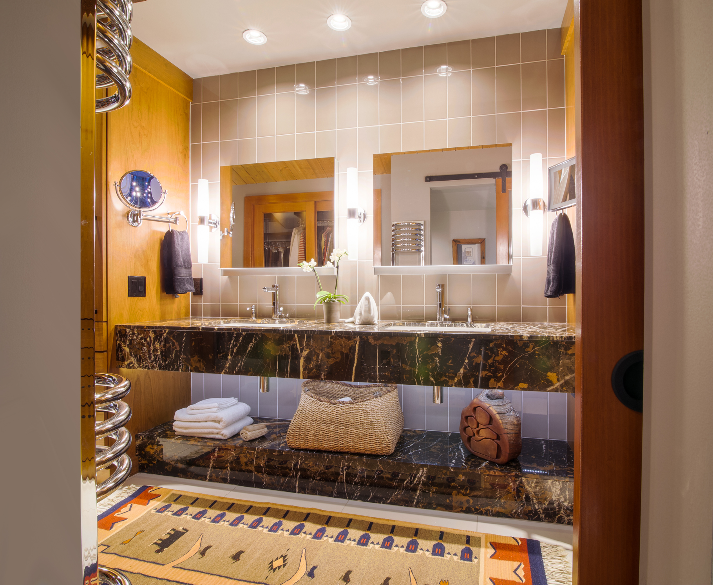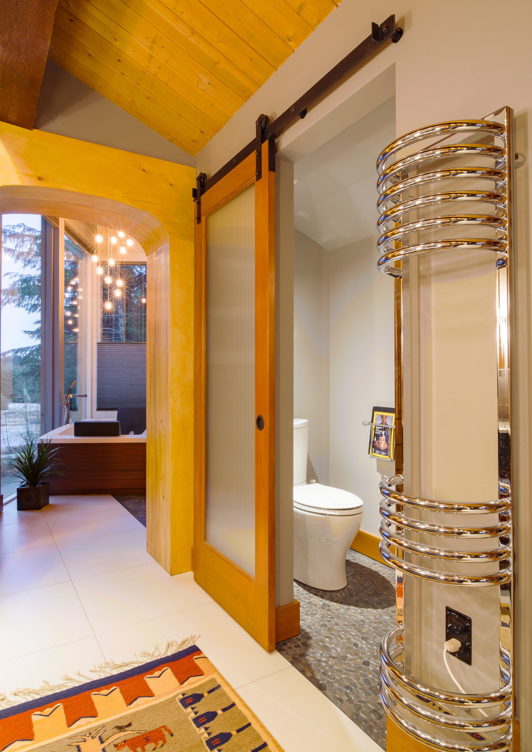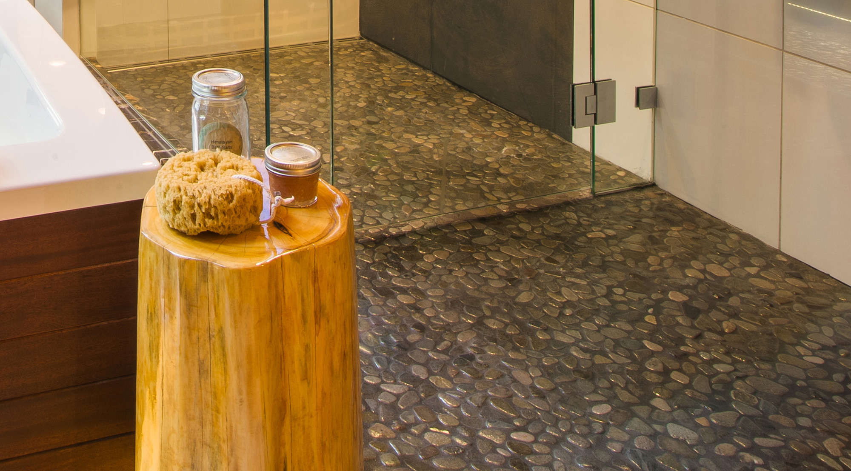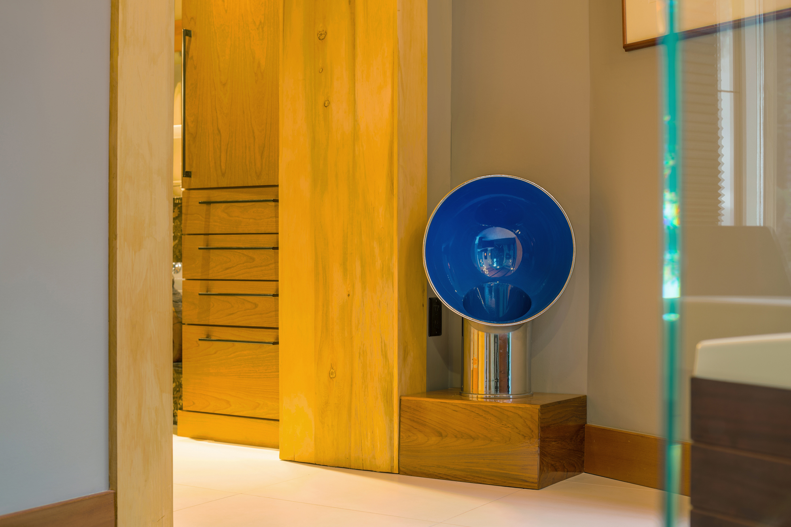Browse
Project Gallery
This master bathroom renovation was the result of a two-story addition to an existing log home. The purpose was to expand the current bathroom to achieve separate zones and more storage throughout. These zones were to include a dual vanity, dressing area with his&her closets, a wet room with tub, shower, and fireplace, and lastly, a water closet with toilet and urinal. Due to site parameters, careful planning was required to meld the new stick-built addition into the original log home at an irregular angle. These opposing angles and log walls also required custom finish materials and detailed installation methods throughout.
The client's requested modern finish materials to be incorporated within this rustic lodge, so the designers devised a plan to meld the two styles together to achieve an organic spa atmosphere. The new addition became the wet room and houses the tub and curbless shower that take full advantage of the Oceanside views. White floor and wall tile provide a clean contrast against the wood and is accented with pebble floor tile that flows into the water closet. A Bocce chandelier and wall mounted fireplace serve as additional focal points from the dual vanity areas that incorporates tall storage cabinets, automatic faucets, lift-up medicine cabinets, and a custom floating marble vanity with curb.The marble’s abstract pattern and coloring pull the entire palette together.
