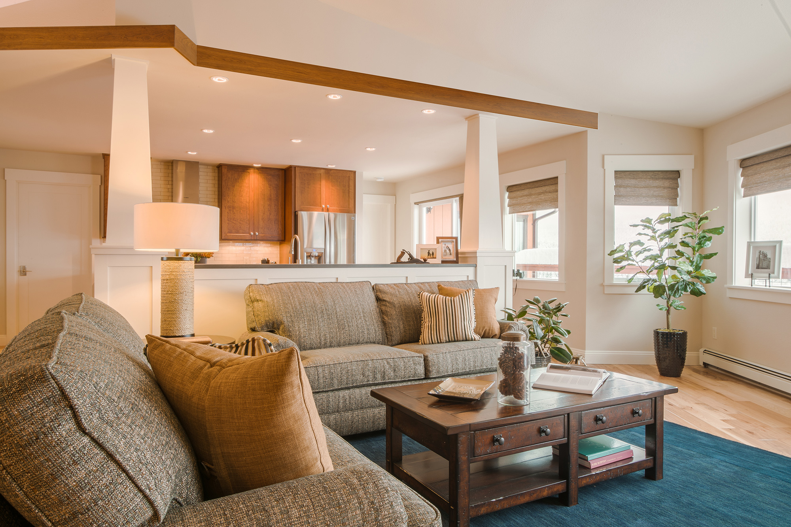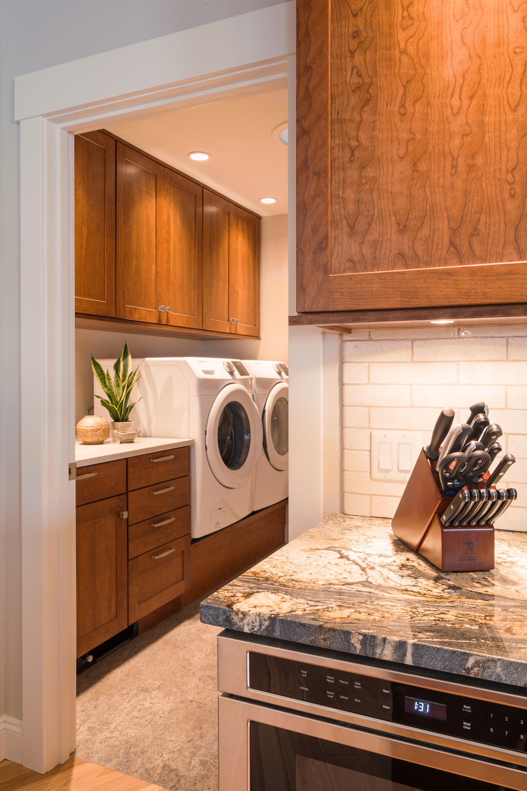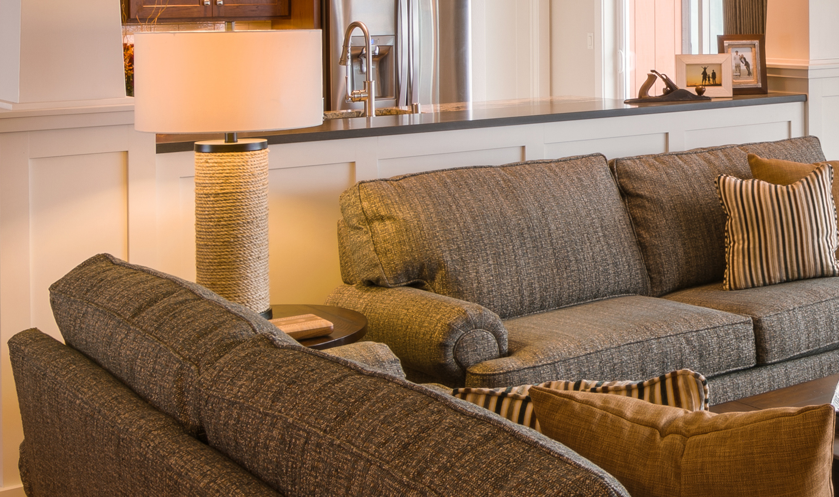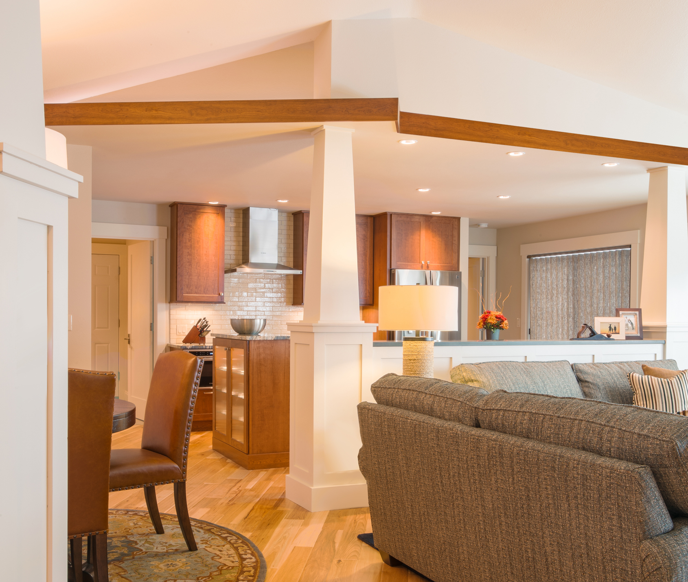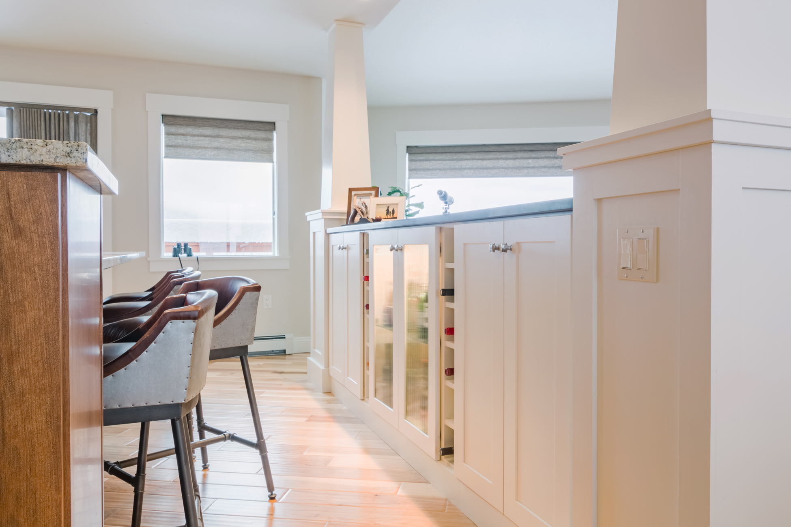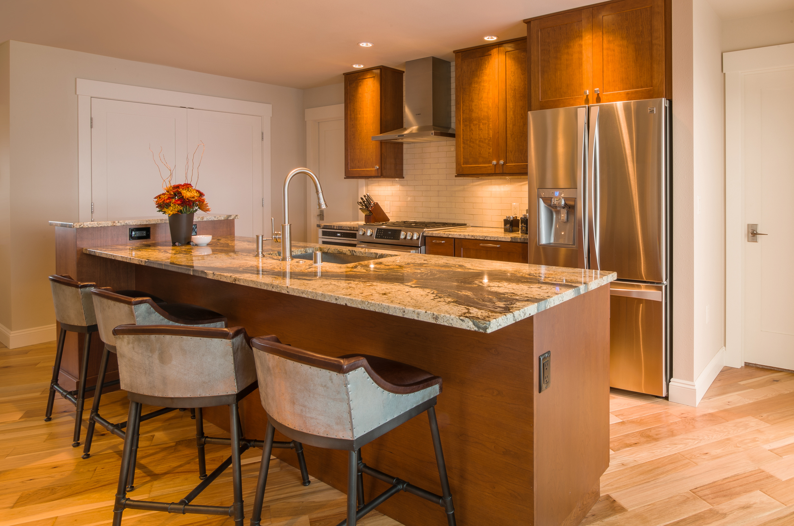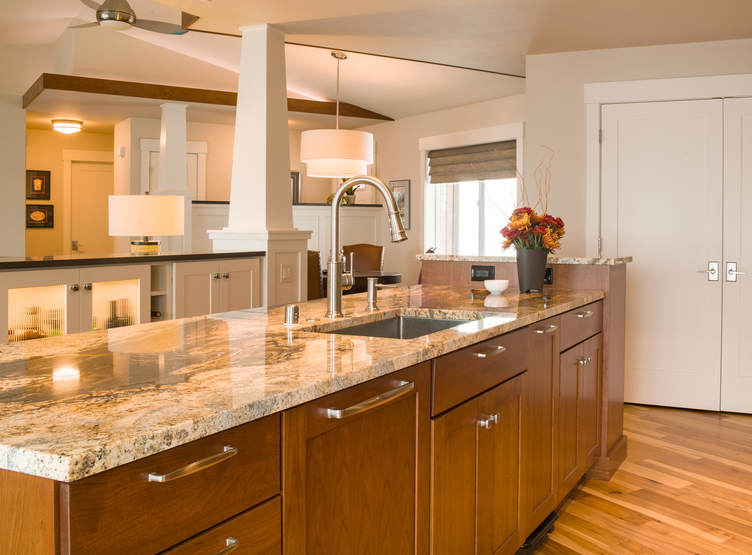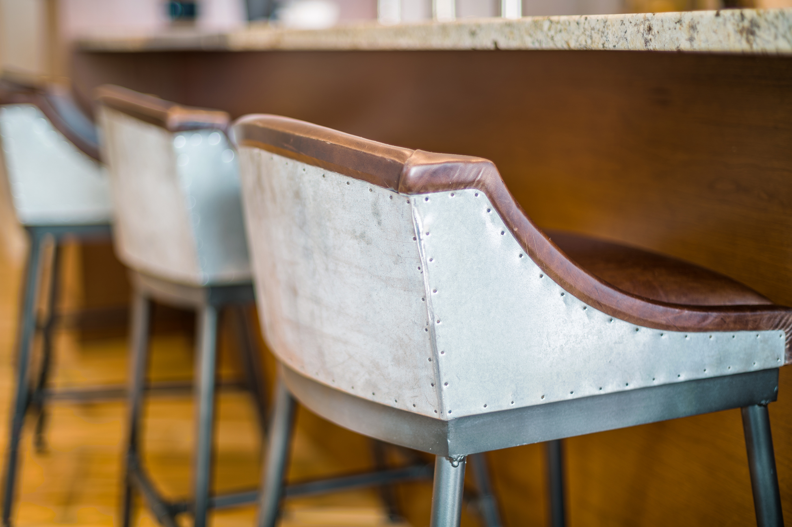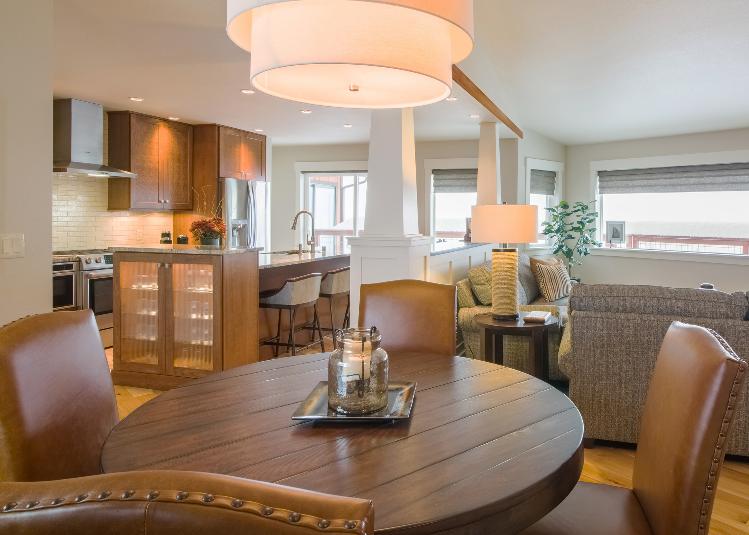Browse
Project Gallery
This kitchen project was part of an extensive home remodel and it was the client’s wish to bring this space up-to-date, expand in size, and achieve an open floor plan for entertaining. The original kitchen was poorly placed within the home and neglected the mountain vista. Per the designers’proposal, a new layout was achieved by eliminating the enclosed family room and expanding the kitchen to transform this home in unimaginable ways. The removal of this wall; however, required engineering and restructuring that resulted in a support post being placed within the center of the great room. Fortunately, the designers used this structural component to their advantage and turned it into an architectural detail, inspired by Arts & Craft styling. A second column was added and the two were infilled with built-in cabinetry that provides bar storage and serves as a room divider between the kitchen and living area.The kitchen was completed in rich, cherry cabinetry and granite counter tops that provide contrast against the painted mill work & moldings. Stainless steel appliances, a generous walk-in pantry, and a second window were added as well. The center island features the most beautiful section of granite slab and incorporates wood-clad appliances, stool seating, and a display cabinet at the end. Solid hand scraped Hickory flooring was laid throughout and its diagonal run through the kitchen provides additional interest. Lastly, Hunter Douglas vignette roman shades add texture to the adjoining windows and doors.


